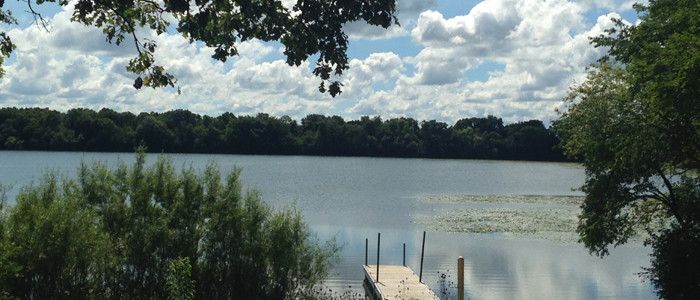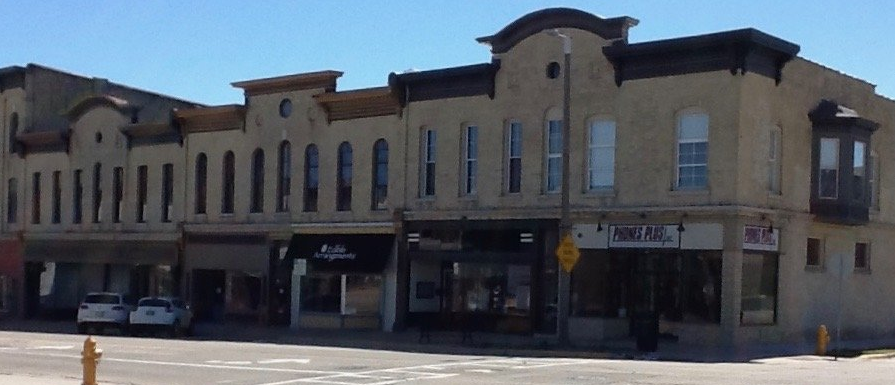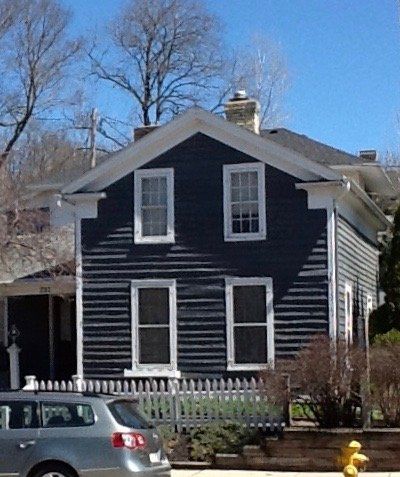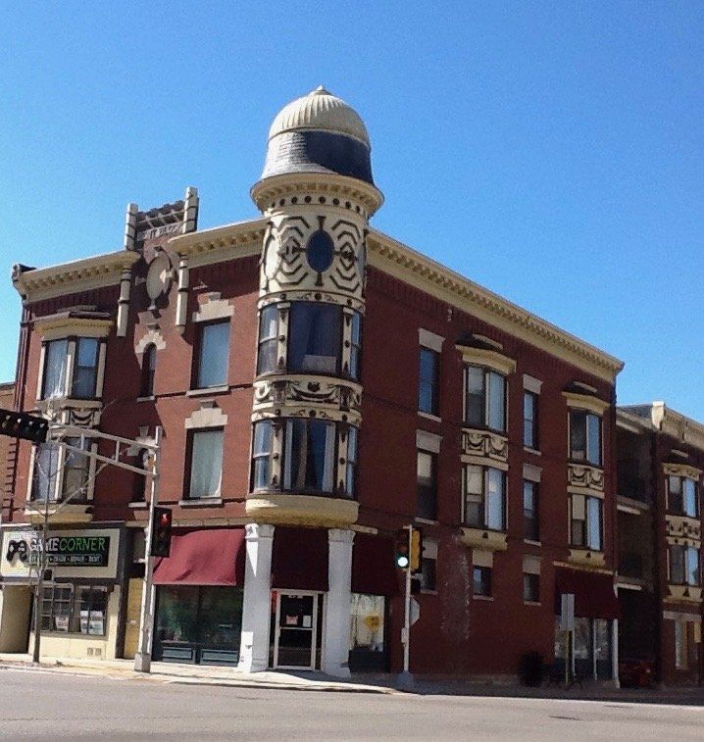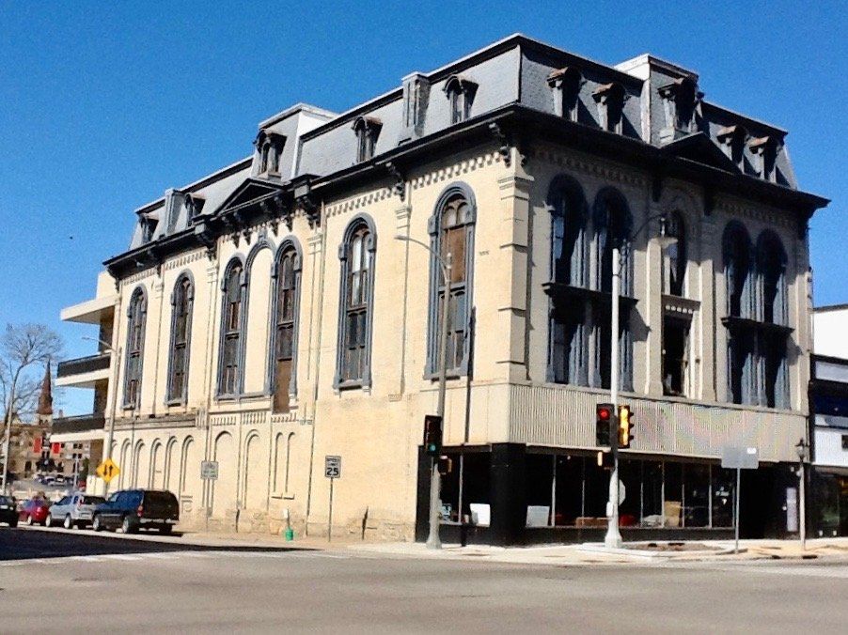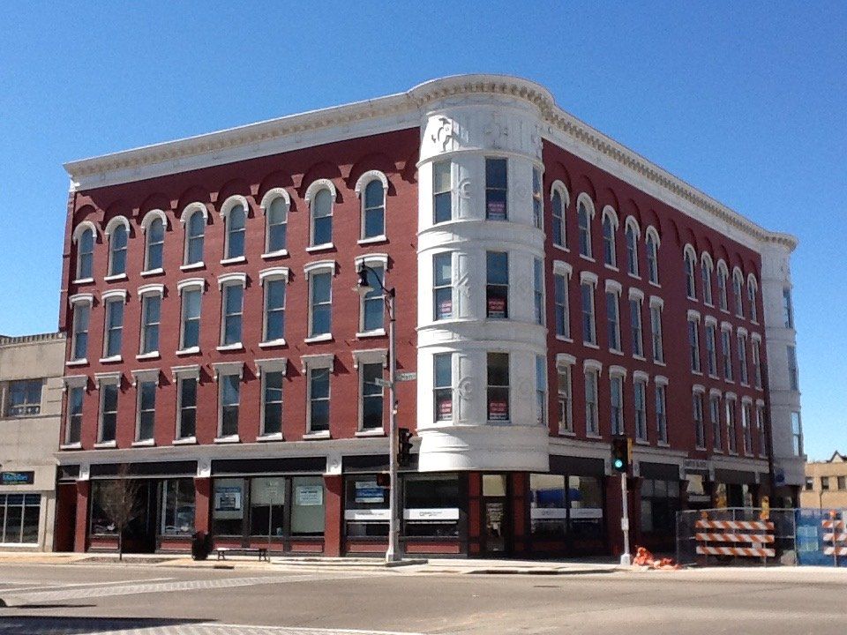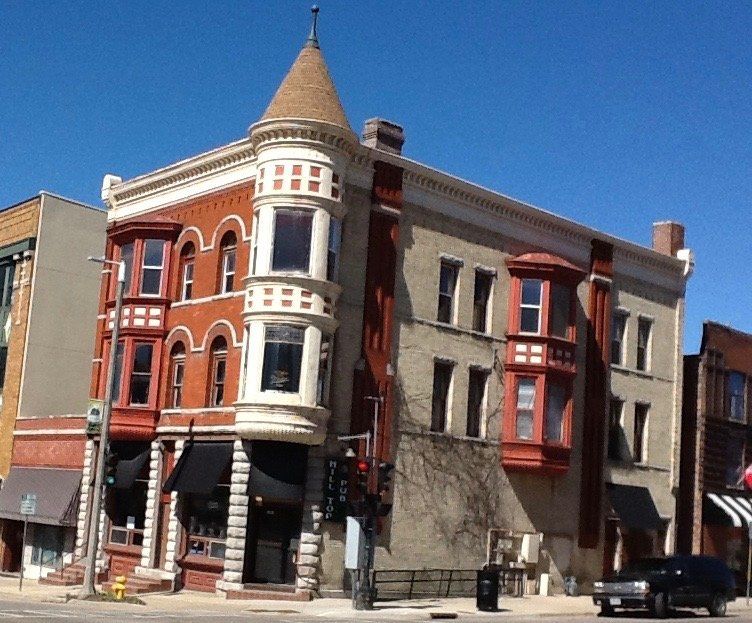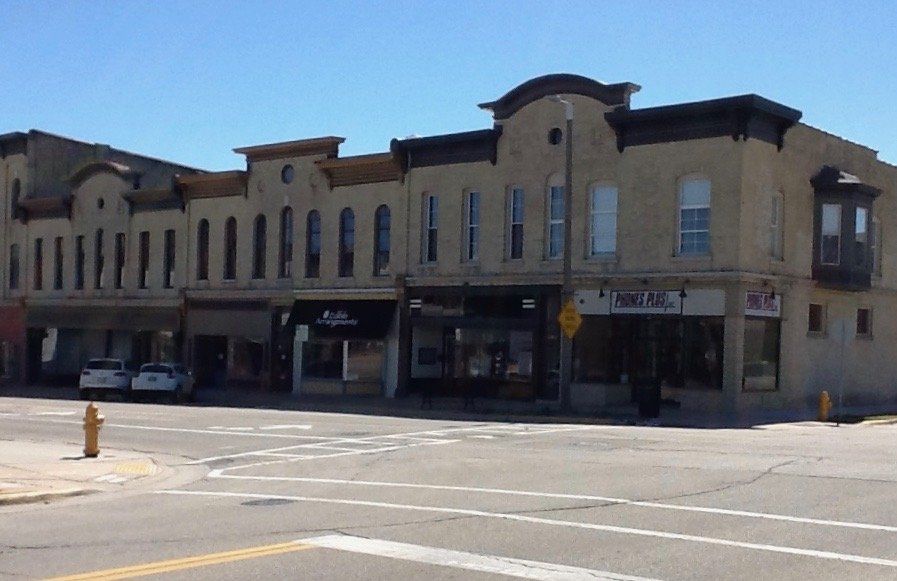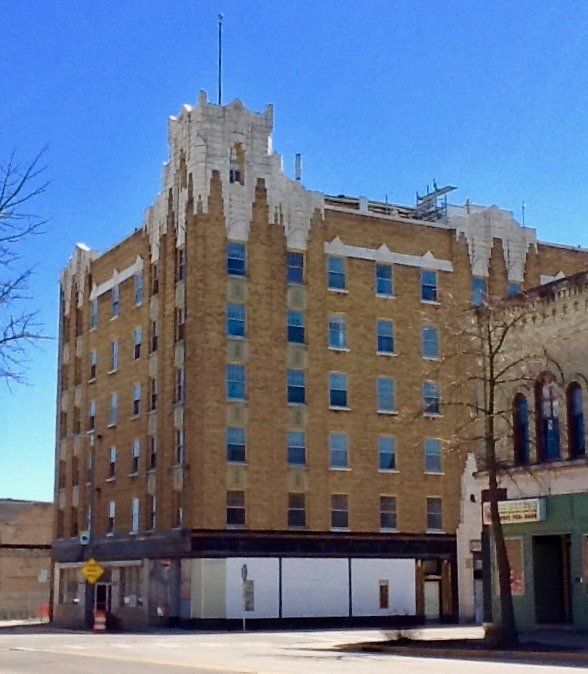Touring Janesville’s
Architectural Heritage
In last several years, close to $50 million of private and public funding has flowed into downtown Janesville according to the Janesville Gazette. Some of that transformative money has already kickstarted renovations along the downtown streets and
city’s infrastructure.
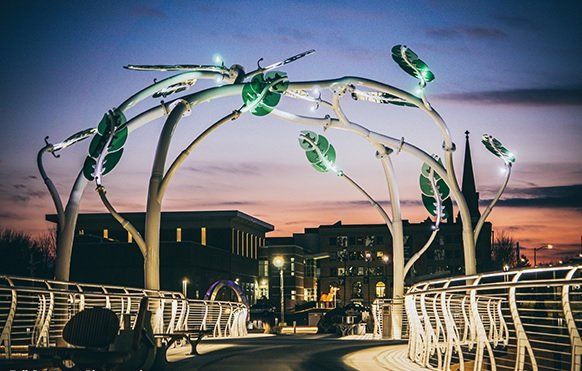
One noteworthy example is the Milwaukee Avenue bridge reconstruction which reopened in 2020. Another such catalytic project in Janesville is Town Square which has recently won the 2019 WI APWA. Town Square is part of a two-block development of downtown’s river walk which will eventually connect to east bank via a pedestrian bridge.
All this transformative activity downtown is the culmination of several years of planning and investment according to John Beckord, president of Forward Janesville. Forward and its’ partner ARISE Now are bringing public and private investment together.
This collaborative energy focused on downtown is not lost on
local entrepreneurs either.
The Venue's owner Britten Langfoss and her father James Grafft saw the potential in the downtown’s mothballed, historic architecture and in 2013 purchased the Court Street Methodist Episcopal Church.
Two years later, the Venue opened its’ doors, a great example of successful restoration in downtown Janesville. Without question the former church is an impressive French 2nd Empire building, one of the finest in Southern Wisconsin and is featured in this tour.
Several other mid to late 19th century buildings in the downtown have been renovated or are in the process of being rebuilt and put to new uses. Some of those structures under redevelopment are visible from the tour.
Janesville is unique for a city its’ size, to have four historic districts, 80 buildings within a five-mile radius of downtown are on the National Register of Historic Places (NRHP) list. There are many downtown examples of styles unique to each historic time period in the 19th century such as the Victorian Era, Queen Anne, Greek Rival and they survive as true expressions of the city’s architectural heritage. Many of these architectural gems restored to their original glory. Ultimately, the future of downtown’s economic viability is contingent upon restoration of Janesville’s architectural heritage.
THE SELF-GUIDED TOUR:
The tour is concentrated along the busy thoroughfares of Main Street and Milwaukee Street to highlight a good cross-section of mid-19th and early 20th century architectural styles in downtown Janesville.
Begin the tour at one of downtown Janesville’s oldest resident structures the John Abel House at 233 South Main Street. Built around 1845 and typical of clapboard wooden structures of this time period (1820 – 1850) this house is a pristine example of a classic Greek Revival. A quick way to identify this architectural style is the low-pitched roof with a cornice emphasized with a wide band of trim reminiscent of a classical entablature, and overhanging eaves giving the house the appearance of an ancient Greek Temple.
From the Abel House head north on South Main Street to the Kent Block at 50 South Main Street.
This outstanding restoration at 50 South Main Street (Main St./Court St.) is a great example of the Queen Anne style of architecture. Typical of this Victorian era trend are the imposing corner with rounded tower, the projecting bay windows, chimney like elements, and the local building material of choice red brick.
The next building on the tour is across the street at 30 South Main Street.
30 (South Main Street (Main St/Court St.) is a fine example of the popular style between the 1860s – 80s French 2nd Empire architecture. The steep and squarish, Mansard roof is the easiest way to identify this building as a classic French 2nd Empire. Built in 1860, in typical fashion of 2nd Empire most of the details are of the Italianate style. Note the Italianate details around the windows, and centrally located mini-towers on both the East Face and South elevation.
Head north on North Main Street to the next destination on the tour the Lappin-Hayes Block on the corner of Milwaukee Street and Main Street.
20 East Milwaukee Street (Milwaukee St/Main St.) is another exquisitely restored building. Unique to this structure is the presence of two periods of architecture. The first visible style is that of the Italianate period as this building was first constructed in 1855. Elements of architectural style the stone window sills and cast-iron window hoods or brows. Note how each floor in the building has its’ own type of window aesthetic, this classic Italianate style. The 2nd style present is that of the Queen Anne. The similar elements present at 50 South Main Street such as the corner rounded tower, and cornice. This building is on the National Register Historic Preservation (NRHP) list.
Continue along East Milwaukee Street to the next stop (5) the London Hotel at 121-123 East Milwaukee Street.
121-123 East Milwaukee Street (Milwaukee St./Parker Drive) built in 1892-93 is another example of the eclectic styling of the Victorian era commercial structure known as Queen Anne. The details are a way to sell the business as high style to potential guests. Round Tower, Large bays, and assorted spires, chimneys and parapets.
As of the publishing of this article the Milwaukee Street bridge is not open. Head across the Rock River via the Court Street bridge than head north on Franklin Street to the corner of Franklin Street and Milwaukee Street.
123 West Milwaukee (Milwaukee St./Franklin St.) A rare find to see side by side three commercial structures from the Italianate style. Note the simplicity in design, double storefronts, assortment in window details and use of “Cream City” brick. Credit to Bill Sodemann the owner of Phones Plus for being a catalyst for this impressive block.
Continue along West Milwaukee Street to the last stop on the tour at the corner of Milwaukee Street and High Street.
5 South High Street (Milwaukee St./High Street) built in 1929 is a very impressive example of Art Deco architecture that is currently under restoration. As characteristic of this style much of the wall plain while inset with molded terra-cotta, cream colored glaze, dappled green glaze below each window. Note the Art Deco, characteristic smooth wall surface, achieved by brick. True to the Art Deco motif note the roofline’s tower-like projections that suggest a modern industrial interpretation of a gothic church. Note the construction work being done at the rear of the property.
This completes the self-guided tour of Janesville’s architectural heritage.
Consider this just a brief sampling of the city’s rich architectural legacy. There are many more 19th century gems equally worthy of including in the tour. There several published brochures published by the Janesville Historic Commission, the City of Janesville, Department of Community Development including an app (Merlin) which will give you additional resources if you choose to explore the city further on your own.
LAKES NEARBY
Storrs Lake Wildlife Area
5966 E Storrs Lake Rd., Milton, WI 5356
This portion of the Ice Age Trail, the Storrs Lake Wildlife area (753 acres) is a 1.7 mile footpath Bower's Lake and the 20 acre Storr's Lake situated on northeast edge of Milton has a maximum depth of 25 feet. Visitors have access to the lake from a public boat landing. Fish include Panfish, Largemouth Bass and Northern Pike.
Currently Rock County has issued a public health advisory. The DNR has detected the E. coli cfu per 100 ml shown: 36 on 8/17/2021
